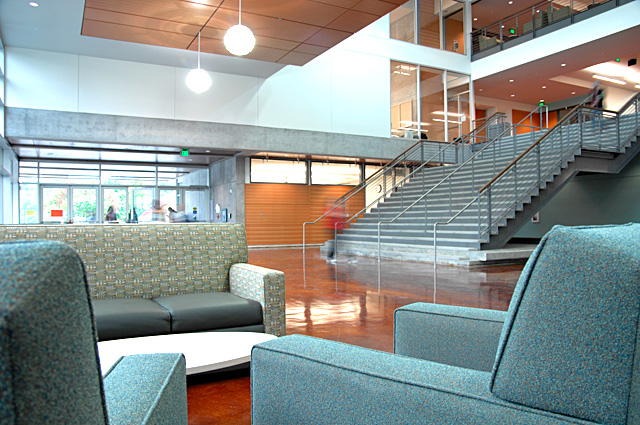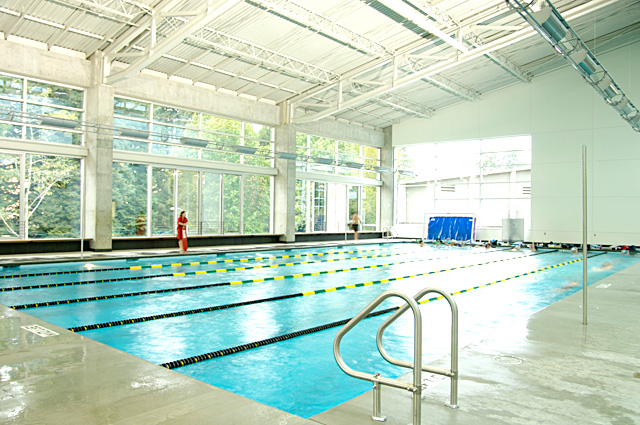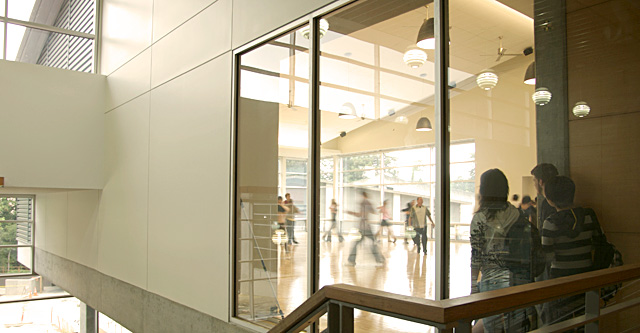A Warm, Welcoming Entry Atrium

The unifying feature of the new building is the airy three-story Entry Atrium and sky-lit connecting hallways. The arrangement of the Entry Atrium allows for direct access and views to the Pool, Dance Studio and Gym. The Entry Atrium’s open spatial character provides views toward the campus, coast and forest.
Green and Sustainable Building Features
The building is designed and constructed to LEED (Leadership in Energy and Environmental Design) Silver standards utilizing numerous green elements and resources. Exterior materials include sustainable, low maintenance metal siding and sloped roofs with sheltering eaves in dark gray metal to cut reflectivity and provide long-term sustainability.
Natural light is used in abundance throughout the building, cutting energy use and reducing maintenance requirements. Additionally, prevailing northwestern winds help naturally circulate air in the spacious Lumberjack Arena, and north and west facing windows allow energy-free ventilation in the Dance Studio. Sustainable linoleum flooring and tile, and sustainable carpet are found throughout the building. Landscaping will primarily feature native plant species requiring less irrigation and thus conserving water.
Kinesiology’s Enhanced Laboratory Space
Human Performance Lab
The Humboldt State University Human Performance Lab serves students, faculty, staff and alumni as well as the local community. With the aim of promoting health and fitness, the lab offers cardiovascular fitness testing, body composition assessments, dietary nutrition analysis and personalized fitness programs. Staffed by undergraduate and graduate Exercise Science students who are supervised by an ACSM (American College of Sports Medicine) Certified Exercise Test Technologist. Interested in receiving a fitness assessment or designing the perfect workout plan? Make an appointment with the Human Performance Lab and get started on the path to a healthier lifestyle.
Biomechanics Lab
The Biomechanics Lab at Humboldt State University provides students with the opportunity to explore movement and the human body in an interactive, hands-on setting. The lab is used for a variety of classes, presentations and experimental research projects using the latest in video-capture motion analysis technology.
Behavioral Performance Lab
The Humboldt State University Behavioral Performance Lab trains teacher education and coaching students to analyze the appropriate approach in physical education. Using special computer software to analyze skill, technique and physical activity, the lab assists in developing best practices for the teaching of physical and athletic fundamentals. The North Coast Concussion Program, which examines concussions resulting from athletic competition, will also be housed in the Behavioral Performance Lab.
A Bigger, Better Natatorium

The new natatorium includes a 25-yard lap pool with an “L” shaped shallow pool. The pool can host as many as 196 swimmers and contains 242,385 gallons of water. It features extra depth for SCUBA classes offered by the Department of Kinesiology & Recreation Administration.
A bank of west-facing windows allows an abundance of natural light to flood the space and alludes to a melding of the indoor and outdoor environments. A wet classroom is adjacent to the pool, allowing for integrated instruction where students can move seamlessly between a classroom setting and the water.
Room to Swing in the New Dance Studio

The Dance Studio hosts an expanse of windows peering northwest to Redwood Bowl and the forest beyond. Windows on the opposite side of the studio afford views of the Entry Atrium and main circulation areas. The cantilevered Dance Studio creates a major identity feature for the building and offers Humboldt State dance classes an amazing space in which to learn. The dramatic design and open nature of the Dance Studio, coupled with outstanding views toward the campus and coast, also make it an ideal multi-use facility for special events or meetings.
The Impressive Lumberjack Arena
The new Lumberjack Arena spans 17,655 square feet of space, has 1,878 seats and can accommodate up to 2,430 spectators. It has room for two full-size basketball courts and four volleyball courts, and is the home to the Jacks’ volleyball and basketball teams. The openness of the Arena is its defining characteristic and allows it to integrate seamlessly with the main circulation and public spaces in the building. Bleacher seating with backs and a state-of-the-art scoreboard enhance the sporting event experience. Energy demands are reduced by use of extensive daylight from a ring of windows running just below the ceiling.