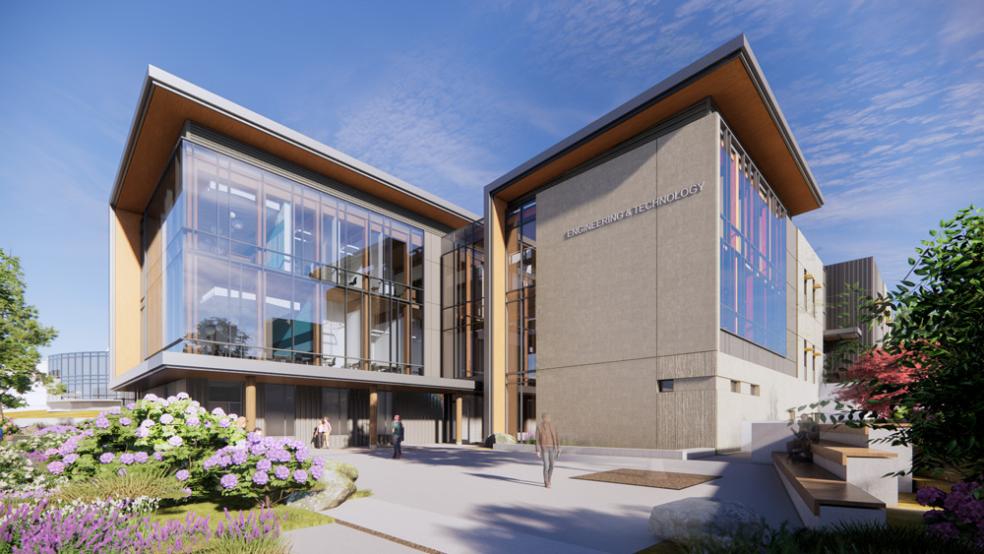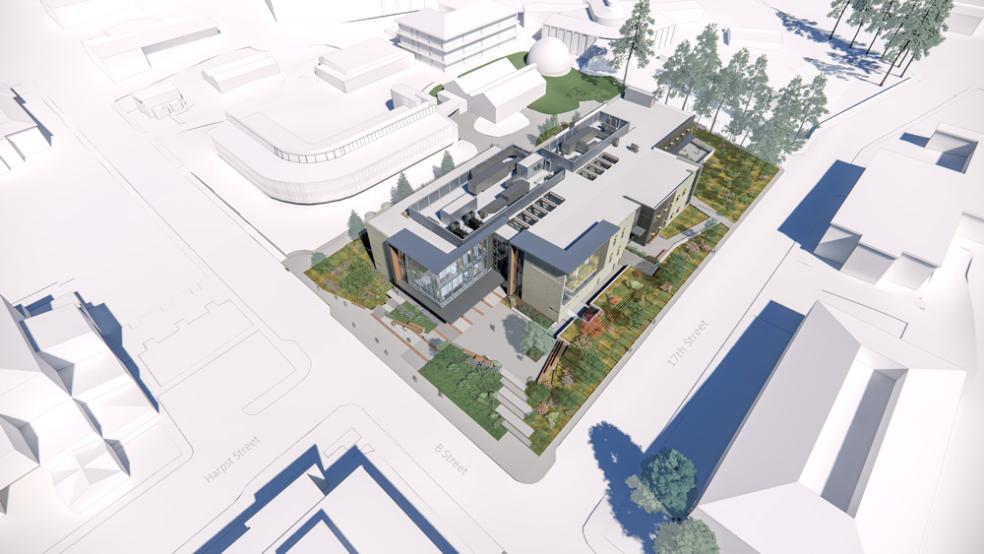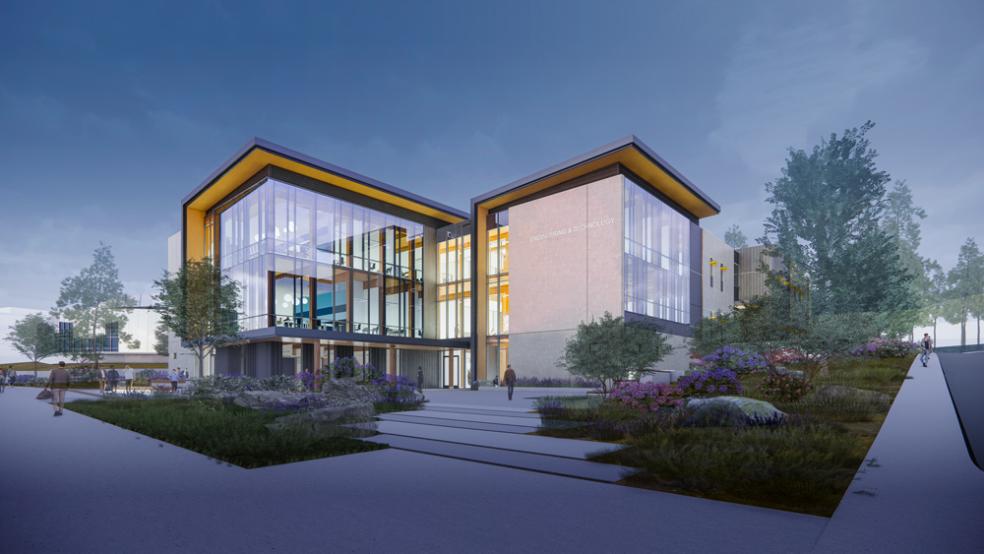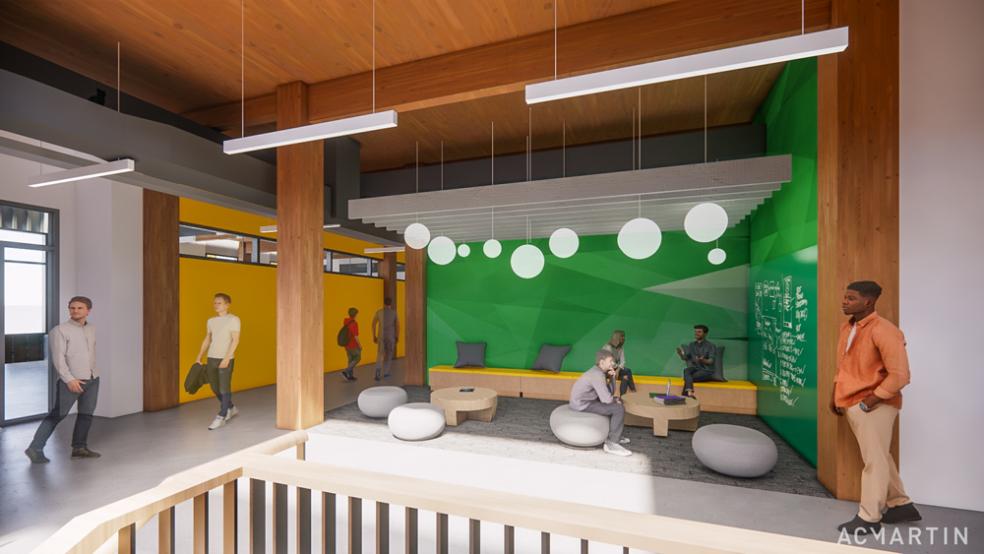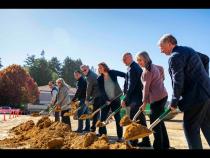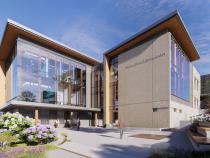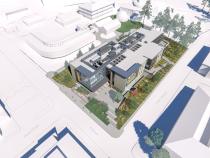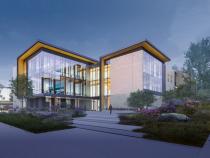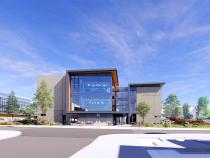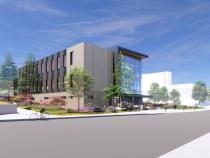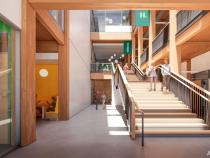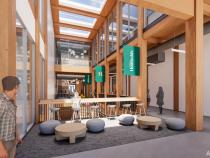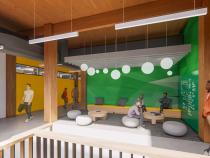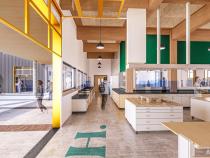The University’s first major academic infrastructure project since 2008, the building will emphasize student-centered learning and sustainable design. The $100 million project was made possible with one-time funding from the historic $458 million investment in the University’s polytechnic effort.
The building will house the School of Engineering and its five high-demand bachelor’s and master’s programs: Energy Systems Engineering, Engineering & Community Practice, Environmental Resources Engineering, Environmental Systems, and Mechanical Engineering. It will also accommodate the Computer Science and Software Engineering degree programs.
The building’s innovative design is a nod to the University’s history, natural surroundings, and future as the first polytechnic in Northern California. The prominent wood and glass of the structure embraces the regional heritage and University’s character, as well as its expertise in natural resources. The design also brings the structure to street level—an adjustment that gives the building a prominent and welcoming presence while increasing the line of sight from the main entrance to campus.
Several design elements connect indoor and outdoor spaces, and will present a dramatic new presence to visitors and prospective students of campus.
The state-of-the-art facility will highlight the University’s long-standing commitment to sustainable practices. Rather than being made of steel, the beams are mass timber sourced from the Pacific Northwest. The structural system is estimated to provide a cost savings of $1.3 million in comparison to a more typical approach, and dramatically reduce the carbon footprint of the building when compared to steel or concrete construction This will be the University's first mass timber building.
The project is designed to achieve Leadership in Energy and Environmental Design (LEED) Gold standards. Proposed sustainability features include high-efficiency irrigation, water-efficient plumbing, and energy-efficient and Cal Green-compliant lighting and appliances. Its rooftop will have solar panels consistent with CSU Sustainability Policy and will be integrated into the future campus microgrid system.
Designed to foster interaction across disciplines, most of the building's classrooms and labs will be used for everything from classes to meetings. An interdisciplinary makerspace will also feature wood and metal shops, project storage, and fabrication spaces.
Fast Facts
- Funding: $100 million project was made possible with one-time funding from the historic $458 million investment in the University’s polytechnic effort.
- Dimensions: 74,000 square-foot, three-story structure
- Design: AC Martin
- Construction: Swinerton
- Location: Northeast corner of B and 17th streets, the current site of the campus events field.
- Opening: Ready summer 2026 in time for Fall instruction.
“This is an incredible moment in our polytechnic's promise to deliver transformational learning spaces to support the success of our students. I’m proud of the collaborative, student centered approach we have taken in arriving at this moment,” says Jenn Capps, Provost and Vice President for Academic Affairs, Cal Poly Humboldt.
“The new Engineering & Technology Building is much more than a building—this project is central to the significant expansion of Cal Poly Humboldt’s academic programs, which will positively impact the North Coast community and beyond for decades to come. We’re grateful for the vision and partnership of Cal Poly Humboldt and the collaborative spirit of AC Martin and all our consultants, trade partners, and suppliers,” says Jeff Good, Vice President, Division Manager, for builder Swinerton.
“Our collaborative design-build team with Swinerton, driven by a shared commitment to providing an exceptional hands-on learning environment, has created not only a building to serve the campus and the College of Natural Resources & Sciences, but also the first mass timber academic building for the CSU,” says Danielle Martin Spicer, studio principal for AC Martin, the building's designer. “We are thrilled to have collaborated with a dedicated client and a team that puts project priorities first. This project emphasizes AC Martin’s dedication to innovation, collaboration, and the highest standards of environmental stewardship.”
For more information about additional academic and infrastructure projects that the University plans as part of its polytechnic buildout, visit humboldt.edu/about/polytechnic.
