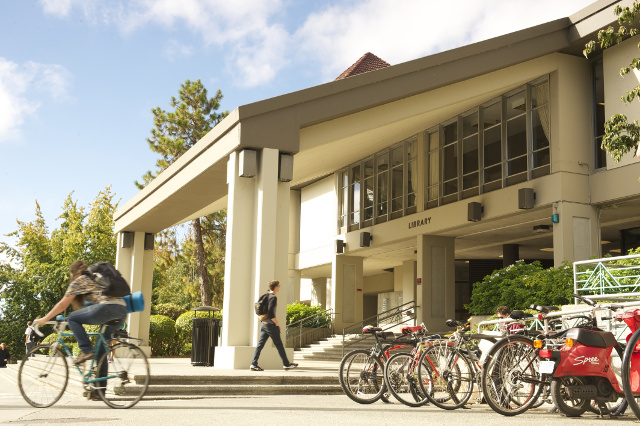
There will be some major changes during the construction period, including the closure of parts of the Library, full closure of the Theatre Arts building, relocation of some offices, classrooms, and programs, and temporary construction of modular buildings on the Campus Events Field. In addition, certain campus roadways and walkways will be fenced off, changing accessibility routes.
The California State University system issued funds from bonds and other sources specifically for these renovation projects, and the funds are separate from HSU’s operating budget.
Both the Library and Theatre Arts buildings have been ranked at the highest priority on the CSU Seismic Priority List, which identifies the buildings that the CSU Seismic Review Board determines need “seismic upgrade as soon as resources can be made available.”
The buildings are currently safe, but the revisions will improve the safety and integrity of the buildings based on engineering models of a very large earthquake. The retrofit projects will include completion of seismic elements, such as modifying walls and strengthening columns and doorways, to achieve the seismic strengthening required to mitigate the hazards identified by the Review Board; installation of code compliance upgrades like improving the accessibility of parking, restrooms, elevators, and drinking fountains; and improved efficiency in building operations.
The retrofit projects will begin this spring and continue through the 2018-19 academic year. During construction, the Theater Arts building and the basement of the Library will be closed, the first floor of the Library will be partially vacated, and the neighboring houses will need alternative space when the project impact becomes too disruptive.
$largeimage21$Due to the scale of displacement, there was not adequate available space on campus to absorb the people, programs, and services that needed to be temporarily relocated during construction. Some areas will move into existing available space on campus, including Jenkins Hall, Gist Hall, and other parts of the Library. Others will be relocated to the Campus Events Field.
On the east side of the Events Field, there will be significant work including installation of 12 modular units, with walkways that connect the units together and to the surrounding campus. This area will have three classrooms, new wireless access throughout, and a modular building with restrooms.
Below is the current schedule for this project:
• Spring 2018—Prepare the Events Field with needed utilities, foundation sections, and install the modular buildings. Continue other support projects for the relocation effort in Gist Hall, Jenkins Hall, and the Library. Finalize the design documents for the Library and Theatre Arts projects.
• Summer 2018—Complete the infrastructure improvements and move occupants into the new modular building locations at the Events Field. Move all remaining people, furniture, and equipment to new locations at the other designated areas on campus. Install construction fence line and signage to designate project boundaries and alternative routes of travel. Library and Theatre Arts Seismic Projects put out to bid, and a general contractor is selected.
• Fall 2018-Summer 2019—Construction phase.
• Summer 2019—Both projects are to be substantially completed so that people, programs, and services can be moved back into their space and prepared for the 2019-20 academic year.
• Fall 2019—Seismic projects to have any outstanding work completed and both projects closed out. Events Field will have the modular buildings removed, and the field restored.
Students may already be seeing classrooms listed in the Fall 2018 class schedule as “CEF” — this refers to the Campus Event Field modular buildings with the corresponding number. In addition, the CEF spaces have been added to 25Live. Not all of the relocation spaces have been assigned yet, so please look for campus announcements or visit facilitymgmt.humboldt.edu/library-seismic-retrofit-relocation-project for a final list of departments that have been moved and their new locations. These changes will also be reflected in the campus directory.
In addition, new maps of the campus are being developed to show the CEF spaces, as well as road and pathway closures. Accessibility routes will change, so please pay close attention to these and contact the Student Disability Resource Center if necessary. The maps will be posted online at humboldt.edu/maps.
Note: This story was first published on March 29, 2018