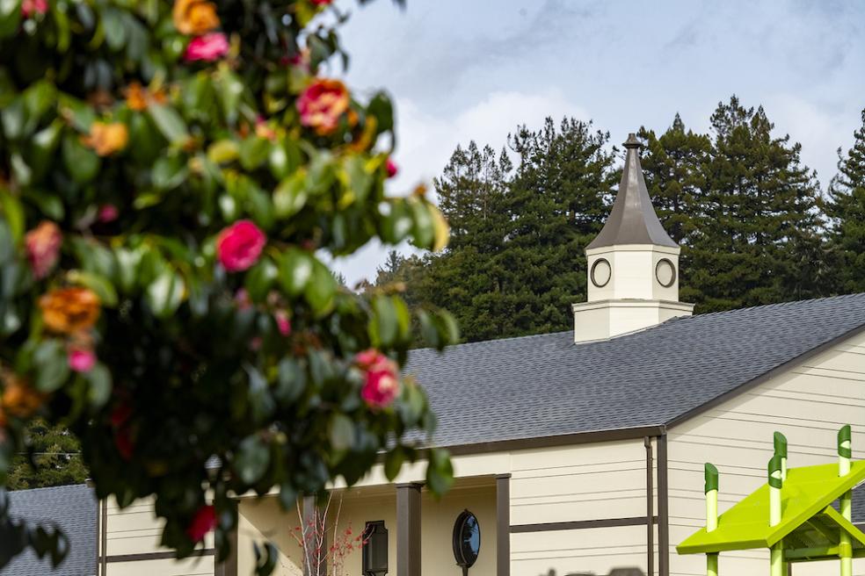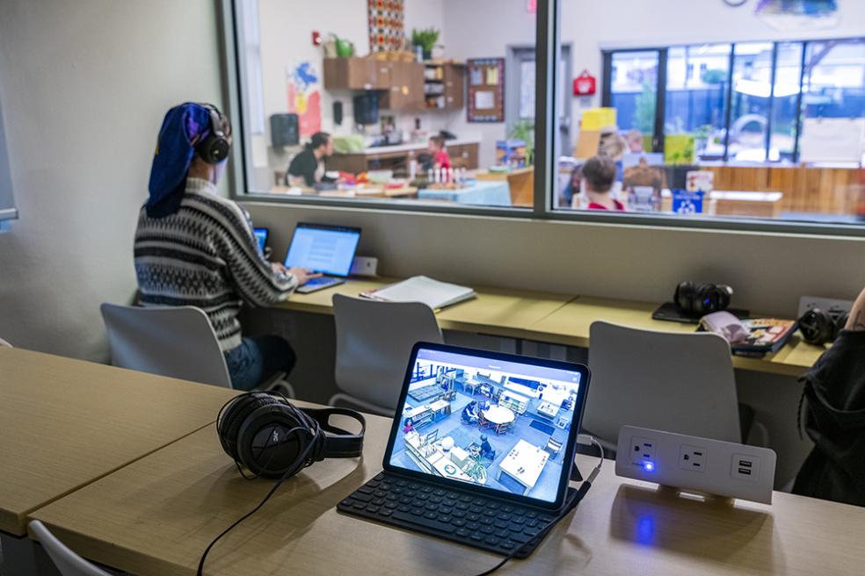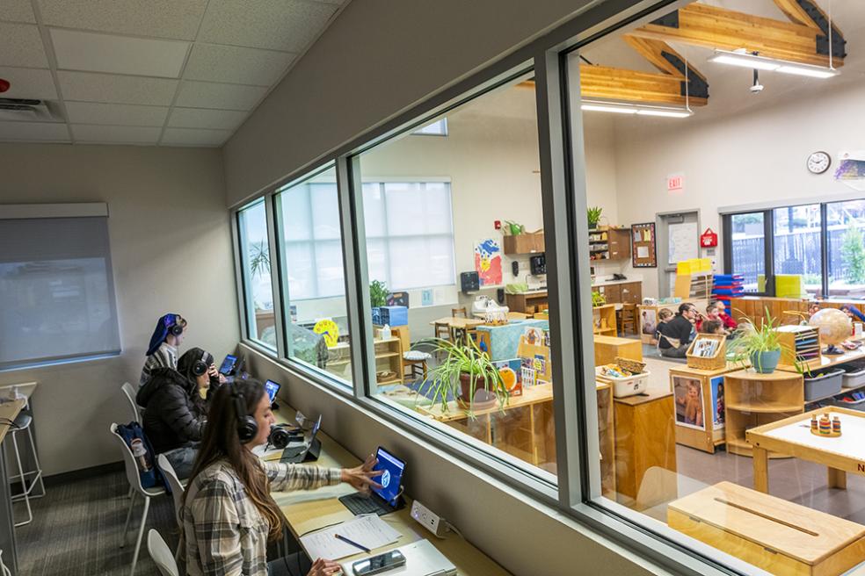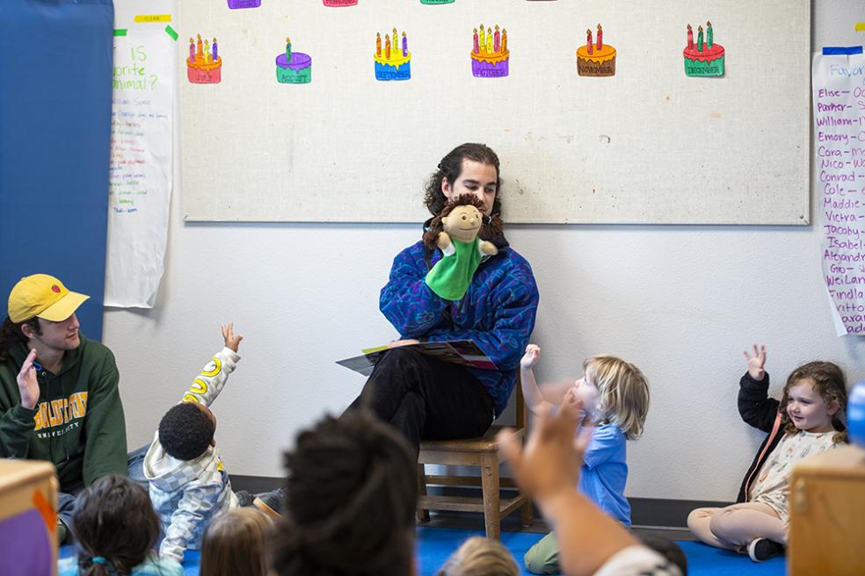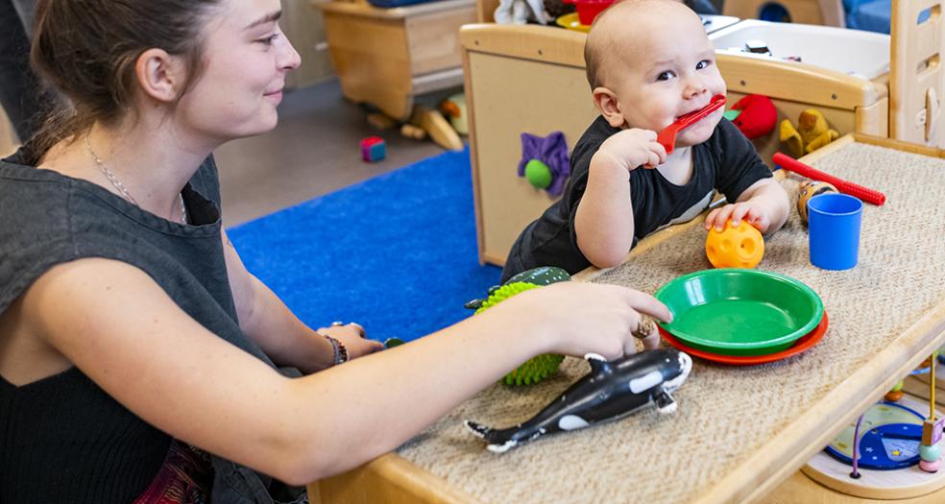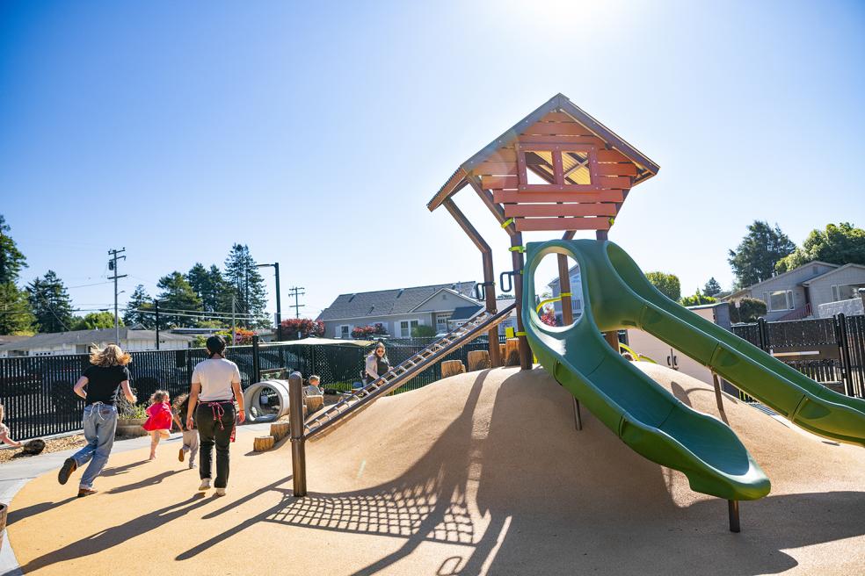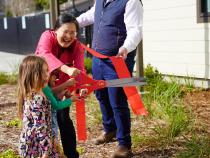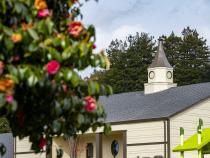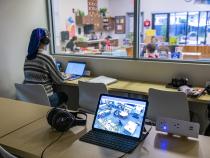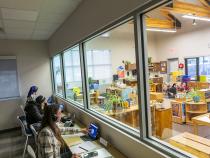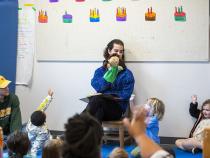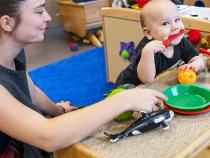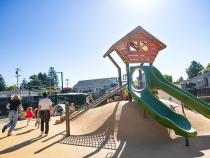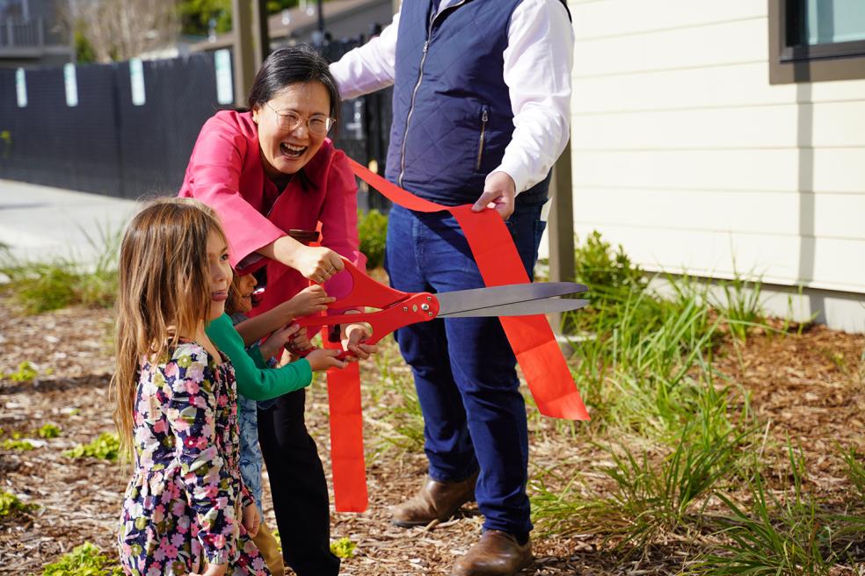
Marking the Week of the Young Child, Cal Poly Humboldt celebrated the official opening of the University’s Trinity Early Learning Center, a new hub for two long-standing Cal Poly Humboldt programs that foster a learning environment for young children and University students.
On Saturday, April 6, the University held a ribbon-cutting ceremony at the Trinity Early Learning Center on 14th and B streets—the home of the Children’s Center, a child care program for the University community, and the Child Development Lab, which is a model preschool for local families and future professionals. Open since August 2023, the Trinity Early Learning Center represents the important roles the programs play in supporting local families and future educators.
The facility includes play yards, educational spaces, support spaces, and a commercial kitchen. It also features an observation booth where Child Development students learn to observe children's behaviors and their development.
“The new facility has increased our ability to provide high-quality child care to families in the community, as well as training opportunities for the many student assistants we employ,” says Betsy Wilson, director of the Children's Center.
“The facility has supported the Child Development Lab’s purpose and vision for building a community of learners,” says Hyun-Kyung You, Cal Poly Humboldt Child Development professor and program leader for the Child Development Lab. “It offers on-site seminar spaces and high-tech observation experiences for Child Development practicum and observation students. Our families also have been using the new facility for parent education and sharing information.”
The Trinity Early Learning Center is housed in what was originally the Trinity Hospital. Built in 1944, the building served as the hospital until 1972. After being purchased by the University, the Trinity Annex was used as classroom space until the early 2000s, and then repurposed for campus storage.
Despite the toll of age and underuse, the original old-growth redwood structure preserved the Trinity Annex to the degree that renovation was possible. The building retained the aesthetic of the original west side of the building and was rebuilt to complement the existing architecture.
"The project preserved key characteristics of the historic Trinity building while breathing new life into the site and the surrounding community,” says Mike Fisher, associate vice president of Facilities Management.
The project was made possible by $8.6 million in funding from the state in 2019. The $13 million project was supported with additional funding coming from the University and other project sources.
About the Children’s Center
Since 1971, the Children’s Center has continually provided affordable, subsidized, high-quality child care and early education programs for young children of University students, staff, and faculty. The Children’s Center is one of the few center-based programs in Humboldt County to provide infant care.
About the Child Development Lab
The first and longest nationally accredited preschool program in Humboldt County, the Child Development Lab was founded in 1968 by School of Home Economics Professor Emilla Tschantz. In honor of Tschantz, her sister, Cara, made an endowment gift of more than $500,000. Today, the CDL is a model preschool that supports and educates local families and, at the same time, provides Cal Poly Humboldt students with opportunities to teach and learn from children.
Trinity Early Learning Center
Fast Facts
– History: Originally the Trinity Hospital, built in 1944 and is considered a historic building
– Building: Child Development Lab and Children’s Center
– Location: 14th and B streets, Arcata
– Size: 13,600 square feet
– Build/Design team: S+B James Construction/PBK Architects
– Project cost: $13 million with $8.6 million in one-time funding from the State of California and $4.4 million from the University and other project sources
Features
– Grounds: Play yards and edible gardens
– Interior: Classrooms, observation booth, staff offices, educational space, support spaces, and commercial kitchen
– Sustainability: Preservation and reuse of the existing Trinity Annex building combined with improvements to meet LEED Gold Standards
