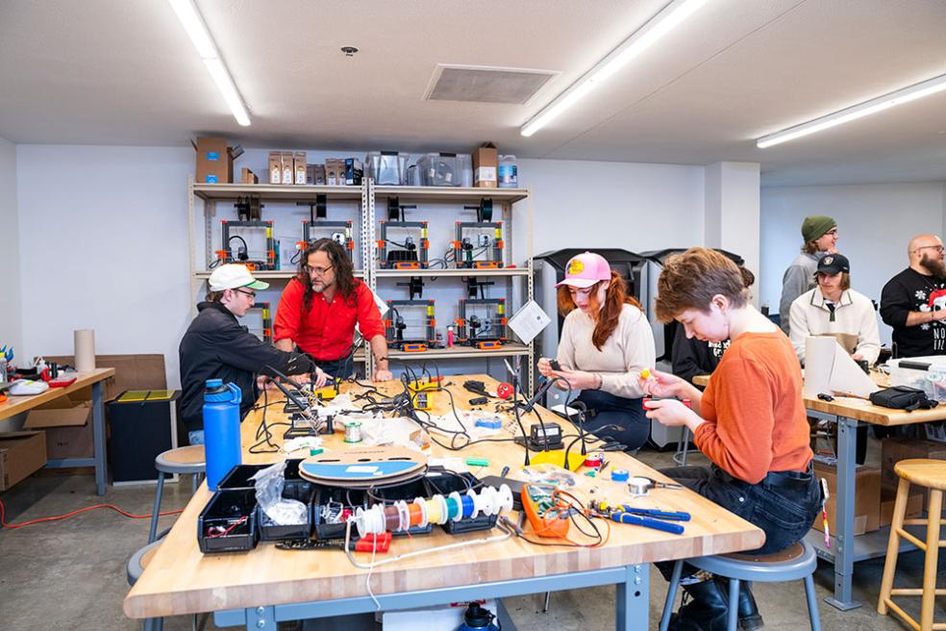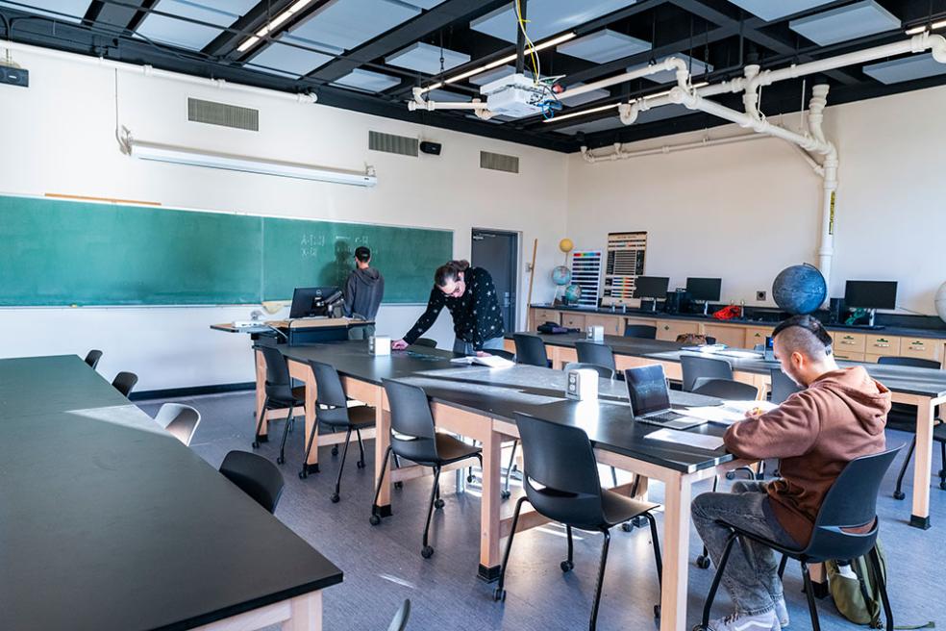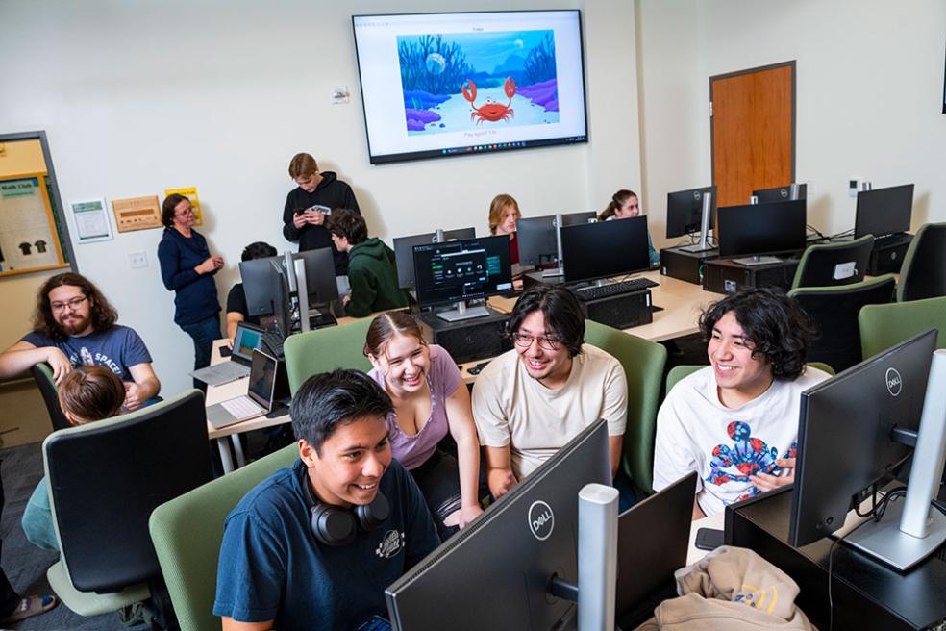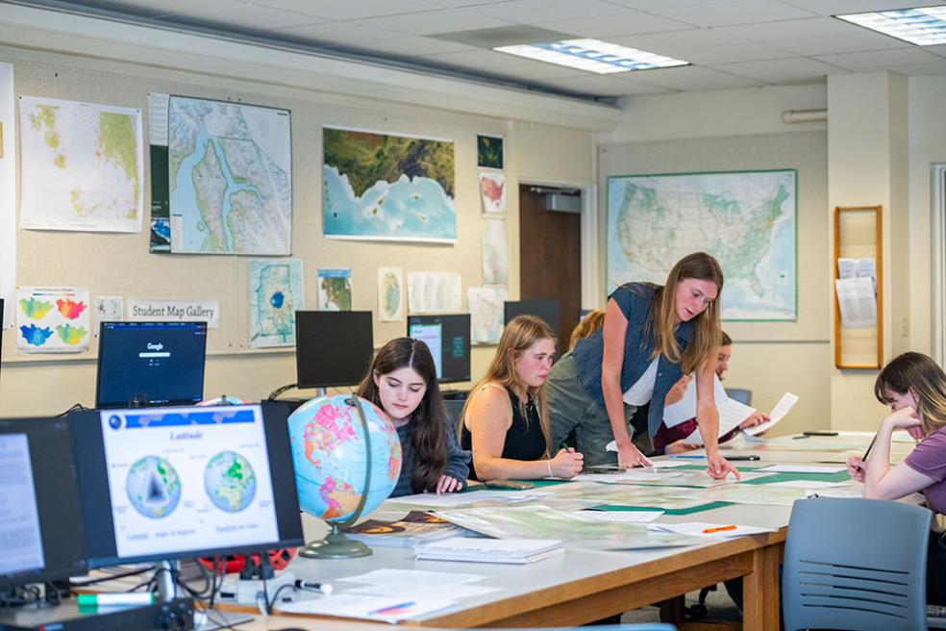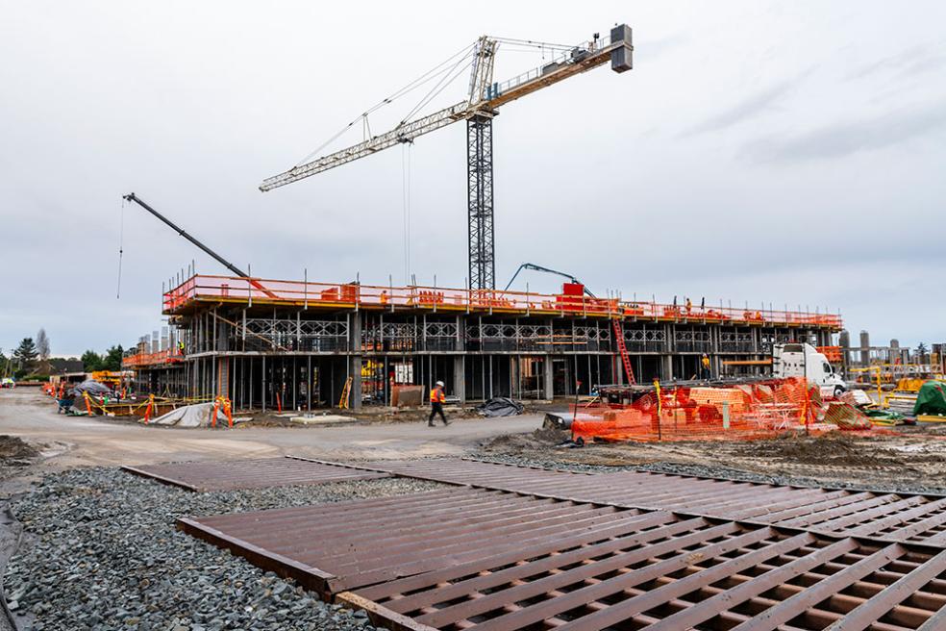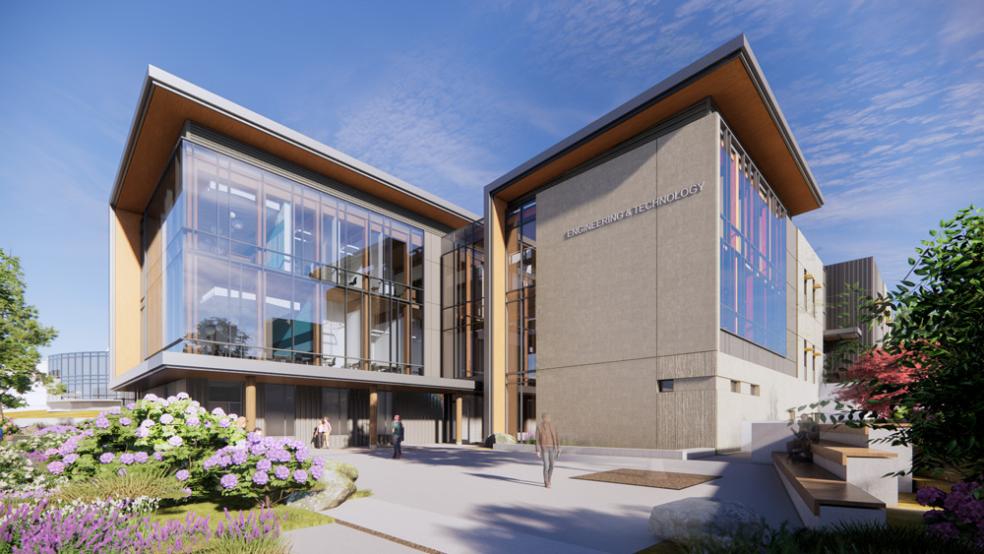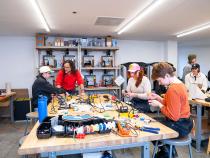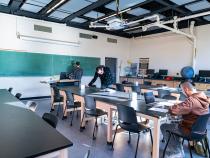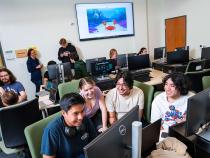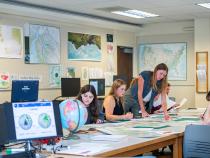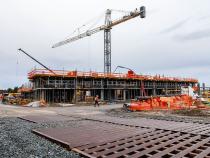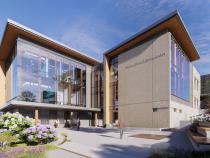These projects provide additional student housing and focus on hands-on, student-centered interdisciplinary learning. They are supported by the state’s investment in the University’s transition into a polytechnic university and are integral to creating a 21st century polytechnic education.
Student Housing Projects
Last spring, the University broke ground on its historic student housing project. The new 964-student residence hall is expected to be ready for partial occupancy in 2025, increasing University-owned student housing by nearly 50%.
Construction is in progress, with the project being delivered as two buildings. The east building, which will house about 550 students, is rising from the ground as the design build team—Sundt Construction and SCB Architects—pour concrete for the fourth of eight floors. The first floor of the West building is finished and will see its second next month. Both buildings are on track for a fall 2025 and spring 2026 delivery as planned.
The new facility is located at the former Craftsman Mall site, less than 1 mile from campus.
The Student Housing Project will have apartment-style spaces and will be designed to encourage students to build community and foster a sense of belonging.
Features include green space, shared common areas, a cafe/market, hundreds of parking spaces, and EV charging stations.
Reflecting Humboldt’s long-standing commitment to environmental responsibility, the complex will have high-efficiency irrigation, water-efficient plumbing, energy-efficient lighting and appliances, and durable exterior building materials.
The project will be the first facility completed as part of the University’s polytechnic expansion. Other new housing facilities will be constructed over the next several years.
A new Housing, Dining & Health Building will provide much needed student housing on campus. Situated just to the south of the Campus Apartments, the building will host housing for up to 350 students, a new central dining location, and a new home for Student Health & Wellbeing Services—creating a community that supports student life with health and wellness. The new residence hall is expected to see its first students in 2027.
The project is in its planning phases. Sundt Construction is partnering with SCB Architects and Ratcliff Architects to build the new facility.
The building, which is designed to be LEED Gold, will be a hub for student life with resources that center around justice, equity, holistic sustainability, and healthy living. Residence halls will include a mix of double and single units with social amenities and services that cultivate learning communities. The dining center will be the new hub for campus dining, and feature a cafe, a food pantry program, and a demonstration kitchen connected to student health education. The new student health center will offer counseling, psychological, health education, and medical services.
Advancing Academics
In fall 2023, the University welcomed eight new bachelor’s degree programs and one new master’s degree program, as well as three new certificates, and hired over 20 new faculty. Additionally, enrollment grew for the second consecutive year.
Plans call for another four new bachelor’s degrees and/or master’s degree programs to launch by 2026, with more academic programs planned in 2029.
This January, the California State University Board of Trustees approved plans for Cal Poly Humboldt’s Engineering & Technology building, the flagship building of the polytechnic transformation. It will be Humboldt's first major academic infrastructure project since 2008 and will emphasize student-centered learning and sustainable design.
The 74,000 square-foot, three-story structure designed by AC Martin will be located at the northeast corner of B and 17th streets, the current site of the campus events field. Swinerton will begin construction in May 2024, with opening planned for Spring 2026.
The building will provide much-needed lab and research spaces, faculty offices, and student support spaces that promote collaboration and hands-on learning. It will house the School of Engineering and its five high-demand bachelor’s and master’s programs: Energy Systems Engineering, Engineering & Community Practice, Environmental Resources Engineering, Environmental Systems, and Mechanical Engineering. It will also accommodate the Computer Science and Software Engineering degree programs.
In addition to new facilities, the University has updated or is in the process of improving and modernizing current lab spaces throughout campus to serve more students and incorporate adaptable technology.
For example, Jenkins Hall will be renovated to accommodate the relocation of Ceramics and Sculpture labs. Jenkins Hall will be transformed into a workspace and will further the University’s hands-on learning experiences in the arts.
The Physics Lab was fully improved with new paint, flooring, lighting, tables, chairs, window coverings, a teacher lectern, and a projector. Data jacks were installed around the perimeter of the room to accommodate future computers and/or lab equipment. The lab capacity was also increased from 18 to 24 students.
Two new makerspaces were introduced to accommodate students in the liberal arts and sciences. The wood shop, located in the Forestry building, hosts equipment including student workstations, a CNC router, a table saw, a desktop lathe and mill, and a sand blaster. Custom workbenches were also constructed for the space.
The new makerspace in Natural Resources has 3D printers, vacuum formers, and soldering stations, among other tools. In Fall 2024, the Forestry and Natural Resources makers will be consolidated into the Swetman building, which is being improved and expanded to accommodate both.
Renovations to the Software Engineering lab, located in the Behavioral & Social Sciences building, include new carpet, paint, five additional workstations, and three large format monitors for improved teaching and learning. With these improvements, the lab space was expanded from 20 student workstations to 25.
The Geospatial Science lab was improved with new computers and an accessible workstation, increasing lab space from 18 to 21 students.
The Science C building is also currently being improved to accommodate a new Transmission Electron Microscopy (TEM) and accessible lab space.
Additionally, programs in the Art+Film Department received upgraded equipment, such as large-format film cameras and light meters. This spring, students were able to enroll in a course with this new equipment specifically dedicated to learning how these cameras and light meters function.
With these advancements and resources, Cal Poly Humboldt is on track to building more high-demand programs and hands-on learning opportunities. For more information and updates, visit humboldt.edu/polytechnic.
